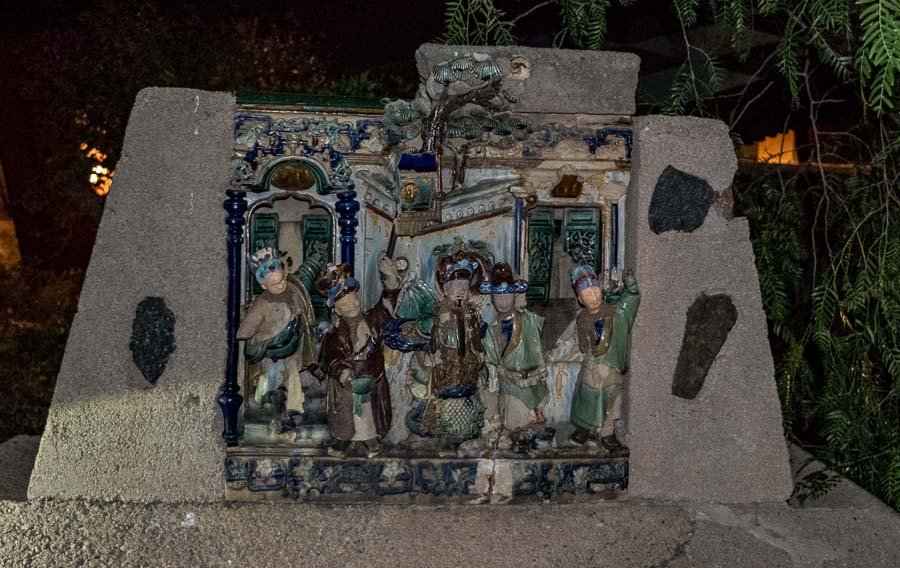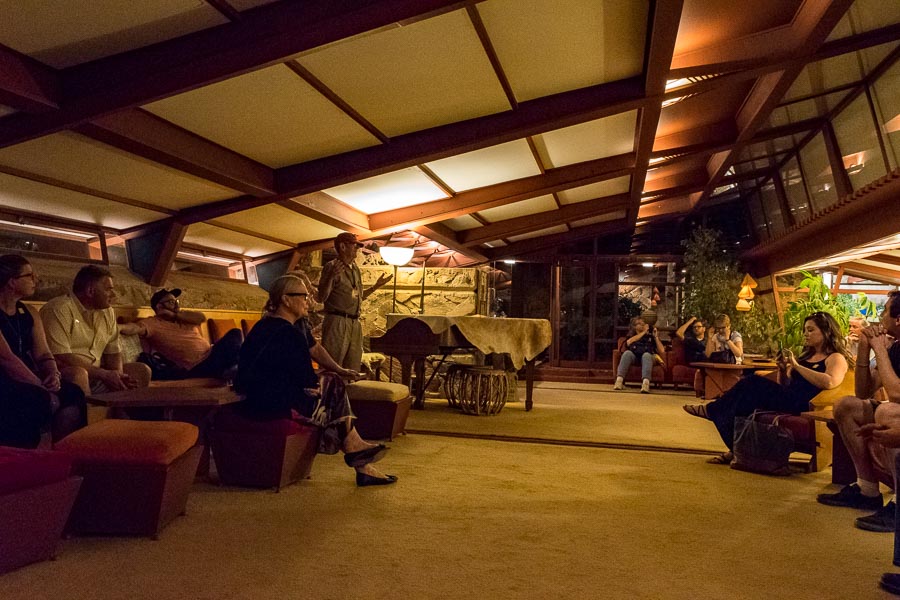While sitting in the Living Room at Taliesin West and looking at a good number of lighting fixtures and other elements, it was obvious that Wright favored geometric shapes especially the triangle.
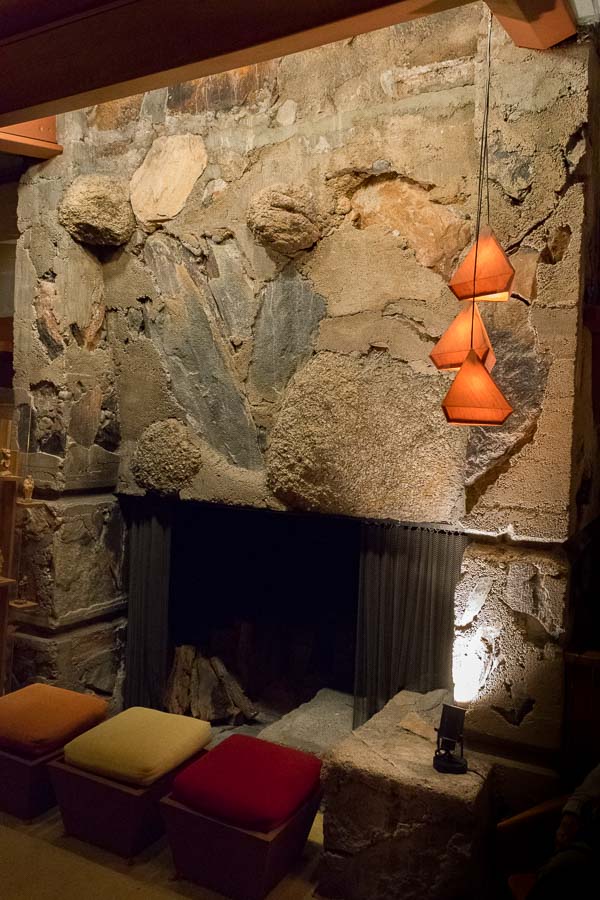
Pyramidal shaped light fixtures and square stools near the stone fireplace
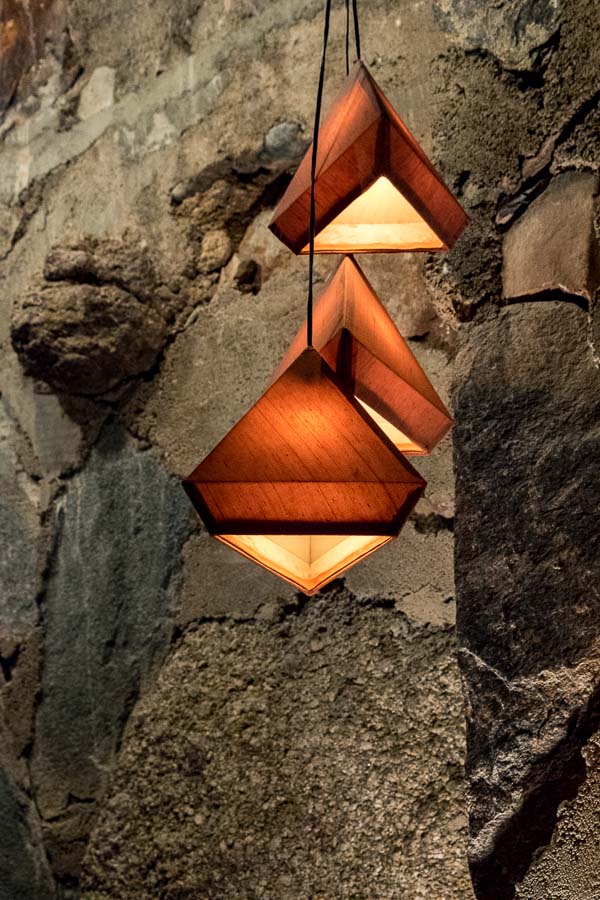
A closer view of the Pyramidal light fixtures
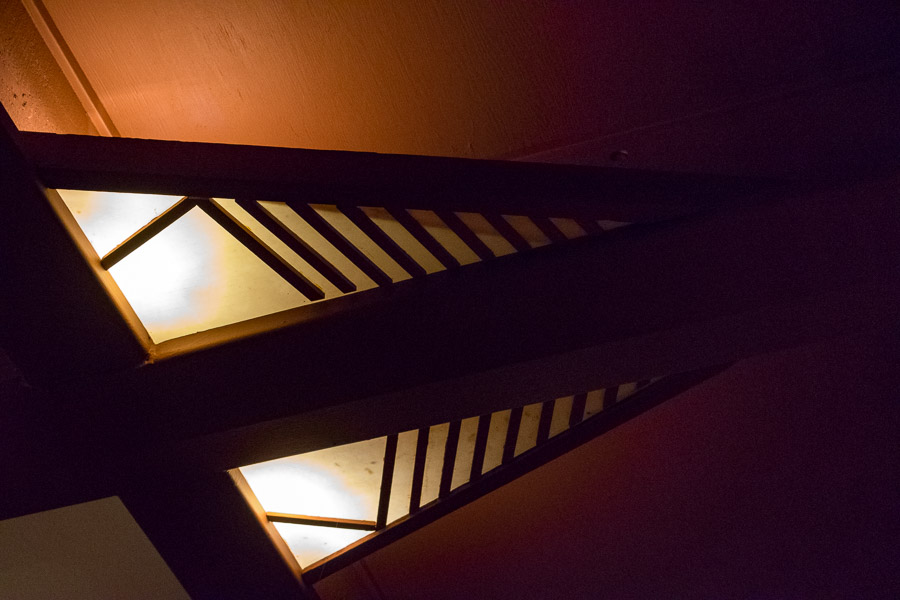
Another geometric inspired light fixture
Read more about Taiesin West HERE.
Previous posts and photographs in the Taliesin West series in chronological order:
- Taliesin Photo Tour Introduction – Posted July 3, 2017
- Our Walk Begins – Posted July 4, 2017
- A visit to the drafting studio – Posted July 5, 2017
- Studio Reflecting Pool & Artwork – Posted July 6, 2017
- Artwork and Living Room – Posted July 7, 2017
**********
All content on this blog is copyrighted by Jeffrey B. Ross with ALL Rights Reserved. While reference links back to JBRish.com are appreciated and encouraged, please acquire approval for any reproduction of original content from this website.
©Jeffrey B. Ross
